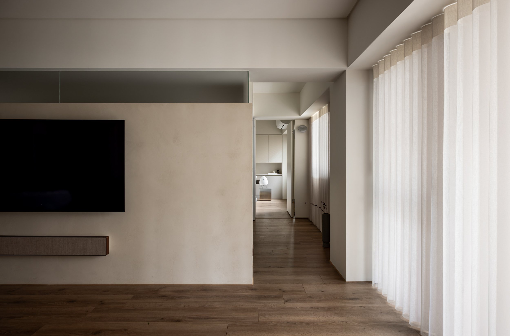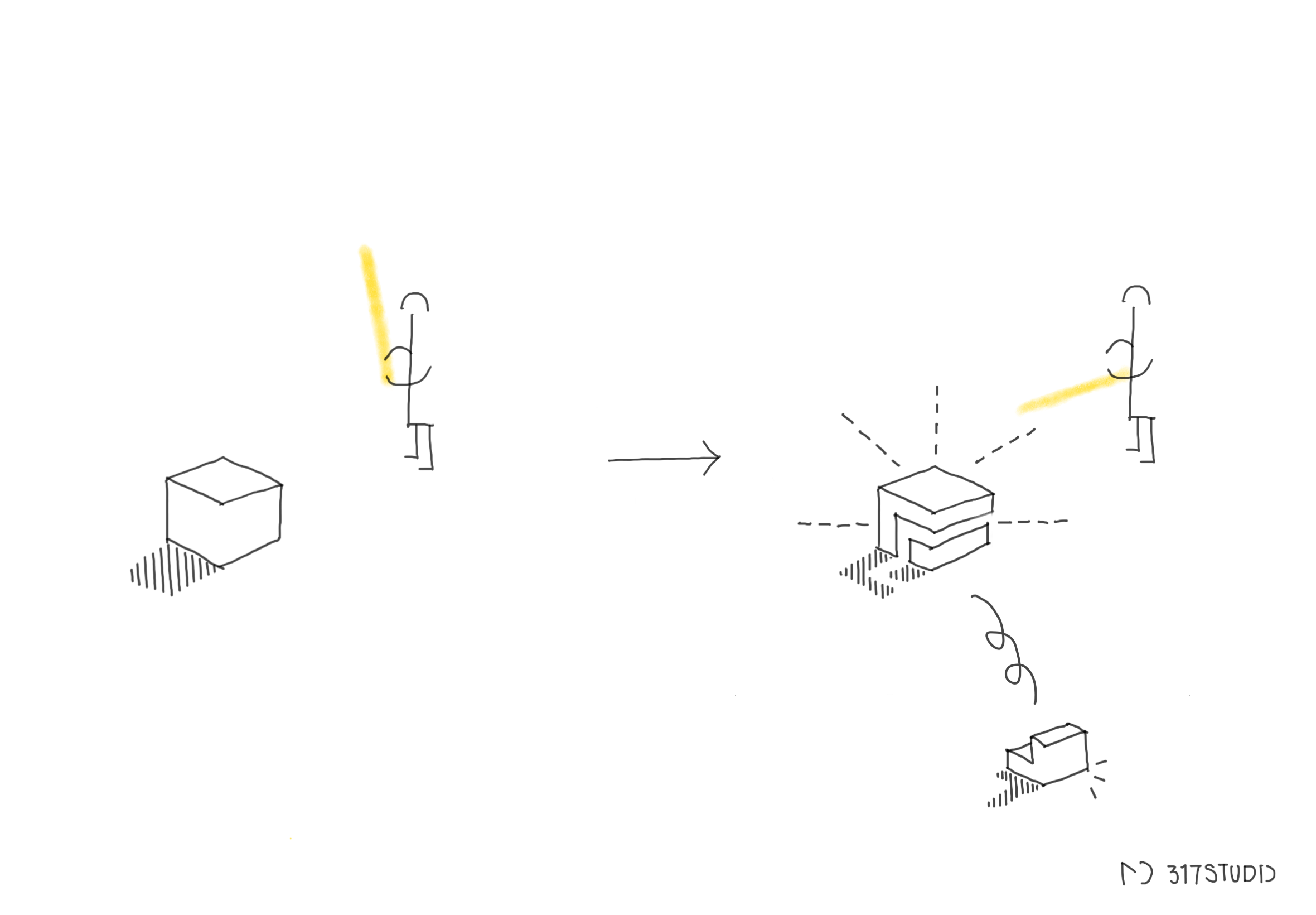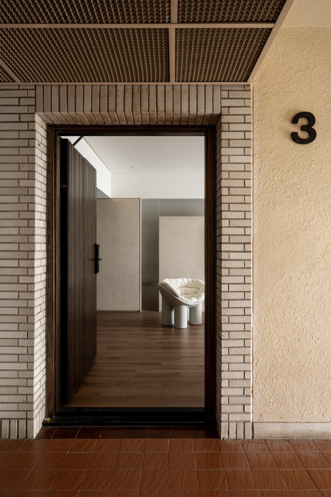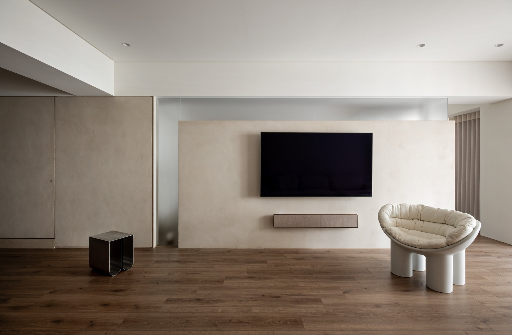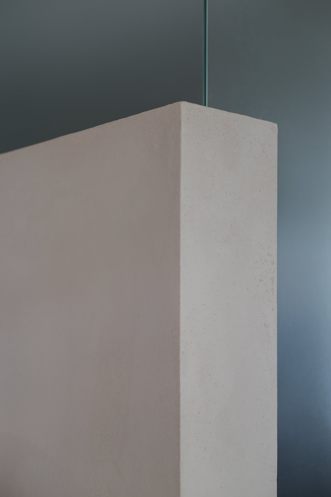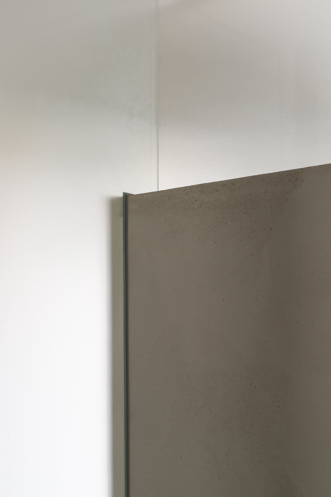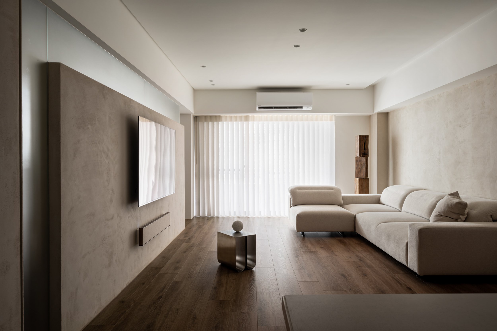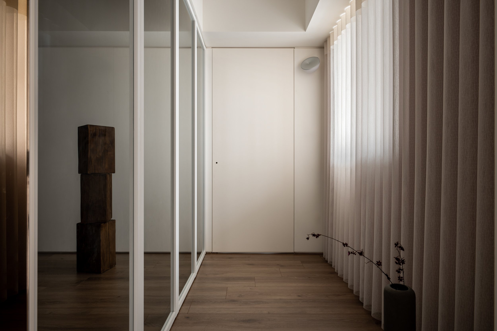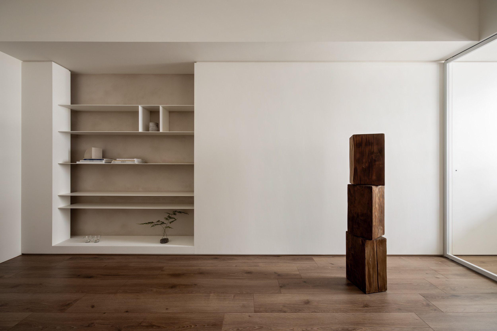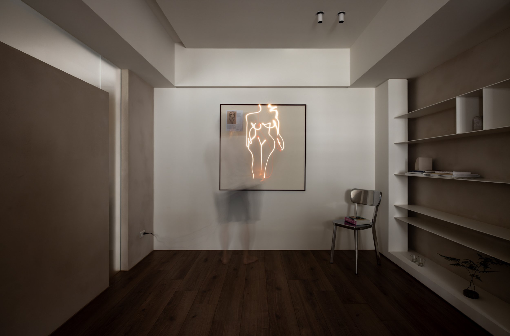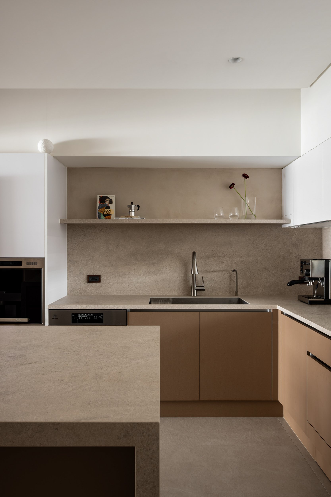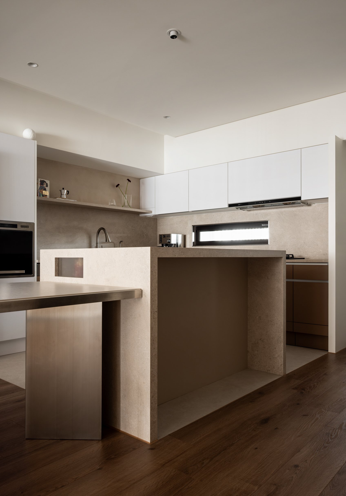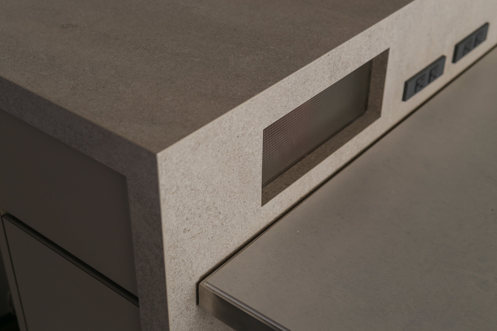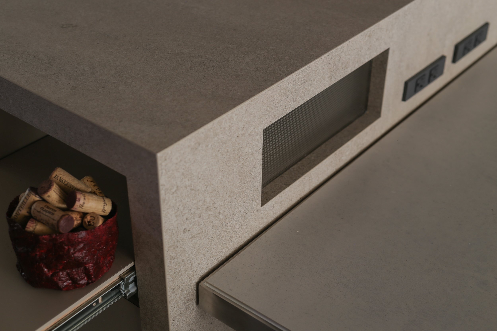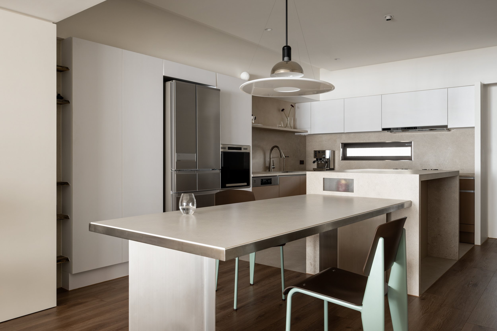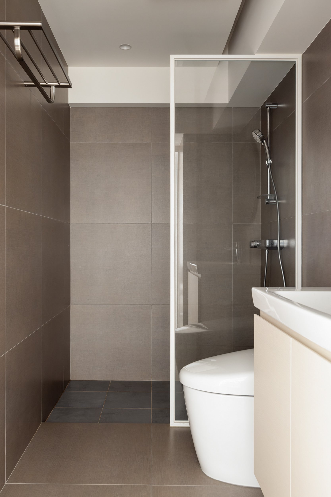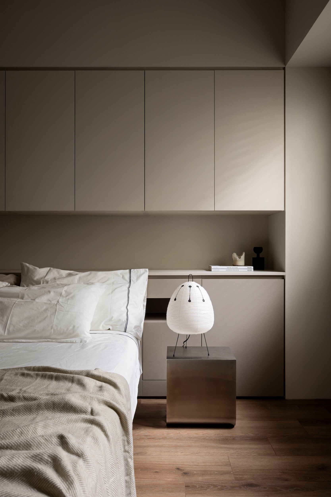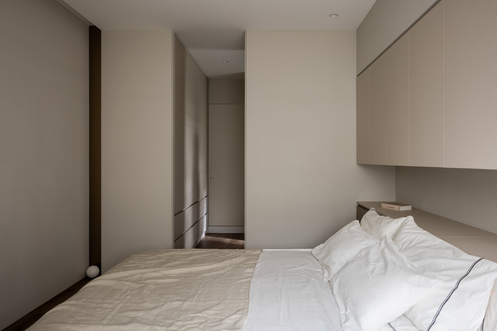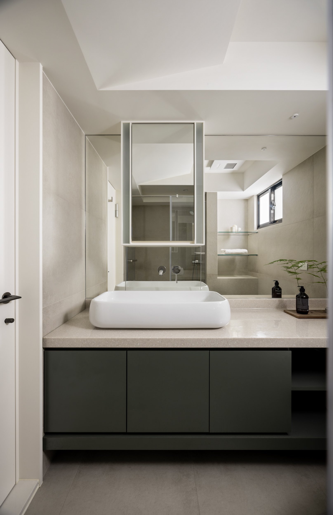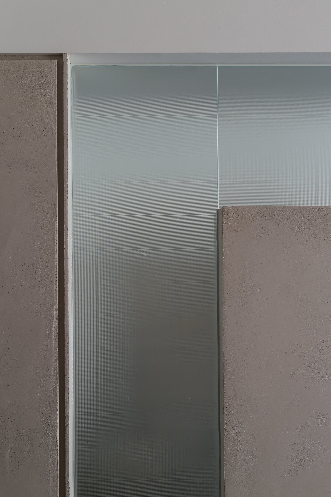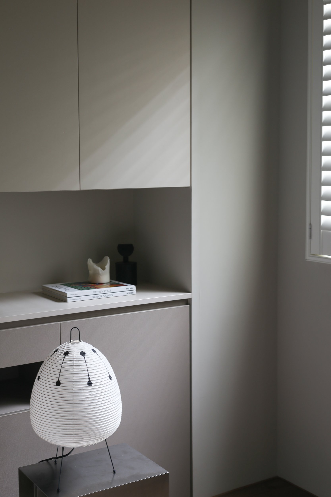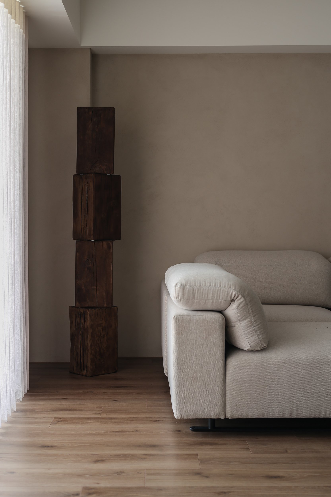Light Deformed No.3
Light Deformed No.3
光給予空間產生不同面貌與生命力,透過不同型態的方式喚醒空間裡的光,藉此凝凍空間的樣貌,以不同方式啟發我們的身體感知與心靈感受,回歸到日常中營造的生活情調。
靈感來自於原始場域周遭環境隨處可見的典型當地文化飾材,以另一方式陳述線條及紋理呈現。形式上,一面單純的幾何形體關鍵的將分離的空間與自然的光線、微風及一撇的景色連結起來。
用餐區域的石材從地板到牆壁、櫃體延續性包裹著濃郁氛圍,如形體透過光線產生陰影為一體形式、材料敘述佔一重要因素。
空間紋理一致性發展出獨特的表達方式。
嘗試的光線與空間的對話,可被看見卻又無法碰觸到媒介利用反射、擴散及沉浸體現永不過時最自然的表現。
The “Light Deformed No.3” of draws inspiration from the ubiquitous ceramic tiles and ceiling panel seen on the site’s front door, Reflected in clean-cut lines and a diligent selection of materials and finishes.
Given the small size of the site, concerns of ‘separation’ and ‘connection’ are key. A simple shape wall demarcates the various zones of the house, yet permit light, breeze, and glimpse views.
The Kitchen area is an embodiment of meticulous design, with the floor-to-wall stone encapsulating not only the atmosphere but also integrating the counter and the cabinets within its realm.
It is contributing to the timeless design narrative that venerates the beauty of form and material.
Materially, natural textures have been brought to the fore, with minimal surface treatments allowing the house to develop its own expression with light.
光,是空間裡最多變美感元素,隨著照量、映射角度與空間肌理不同,能把每一瞬間停留凍凝成獨一無二的空間樣貌;
作為老屋翻新的本案,即將光影與空間的變化關係詮釋得深刻入裡,從動線、壁面的大地色系礦物塗料延伸至開放式廚房、中島,到櫃體層板色調紋理的運用,在與光照環環相扣,搭配寂靜寧和的wabisabi侘寂氛圍,看似簡潔空間框架,實則處處充滿興味,一點、一線、一面各自綻放驚艷。
Published at HOUSE Style 時尚家居 No.15

